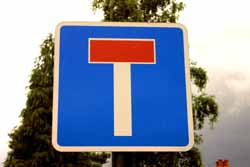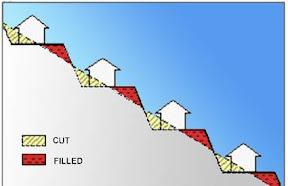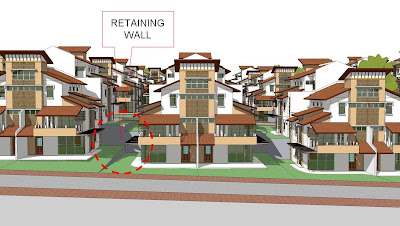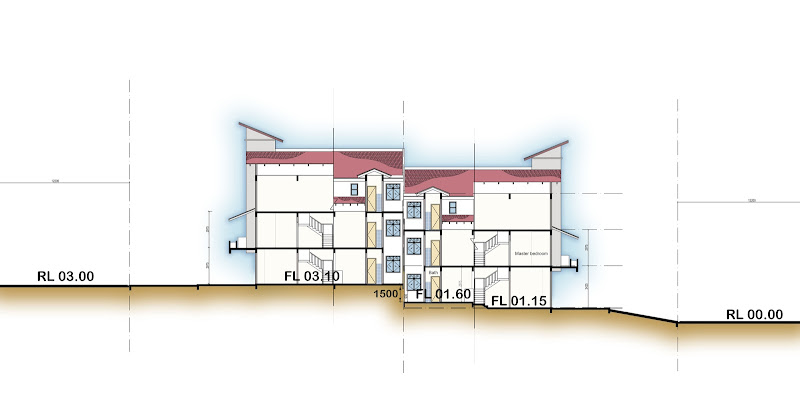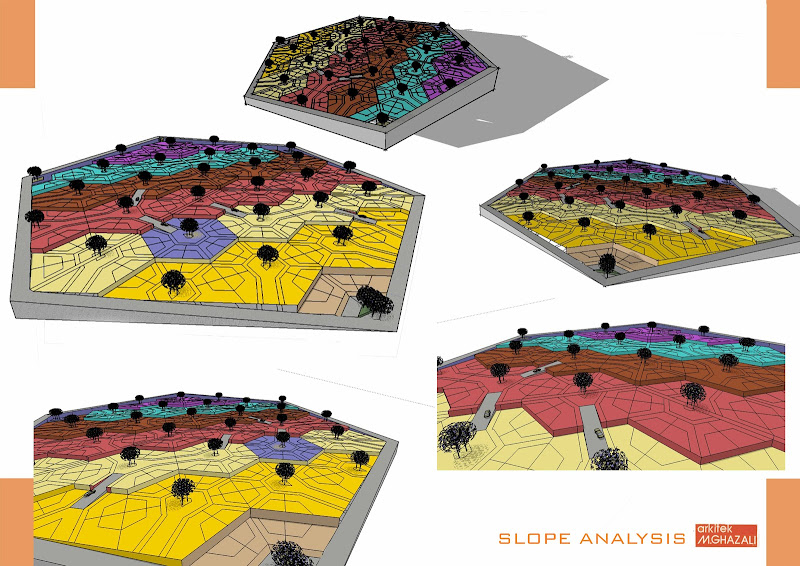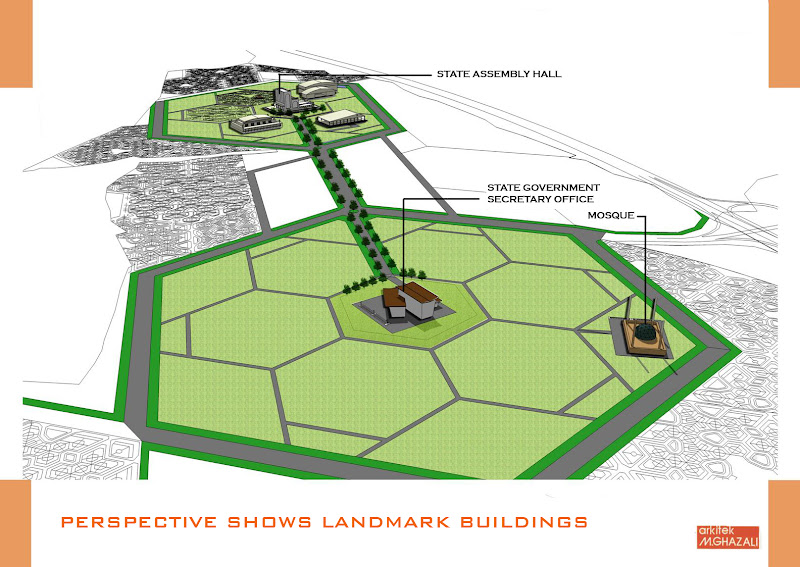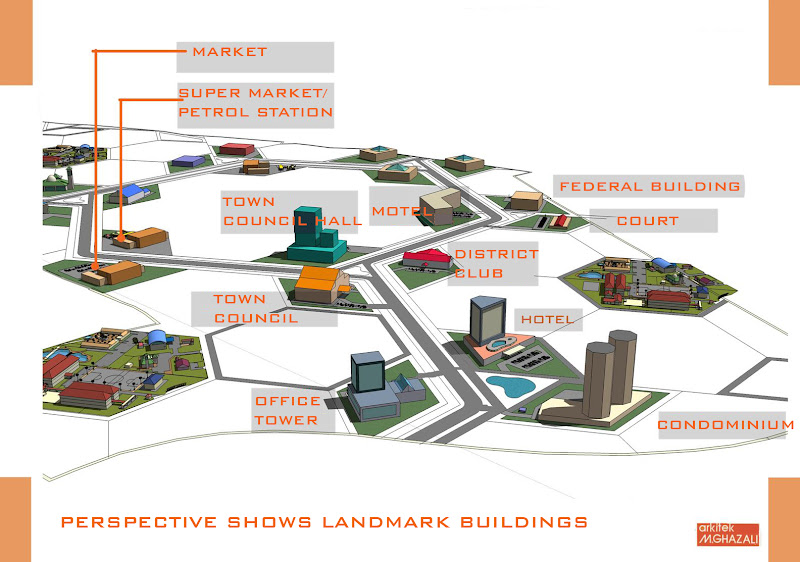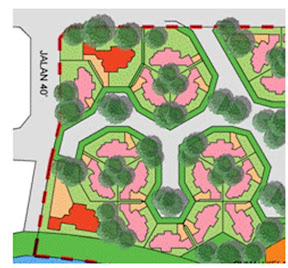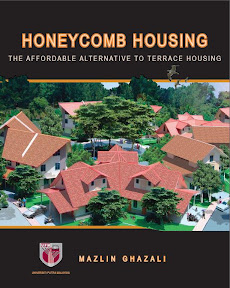Don’t cul-de-sacs lack “connectivity” and isolate people from each other?
It is possible to provide for pedestrian footpaths between adjacent houses that cut across cul-de-sacs. These become shortcuts and improve route choice for pedestrians.
These pedestrian routes can also accommodate sewer mains and storm-water drains.
As for vehicular “connectivity” I don’t see how people in cars can socialize while they drive past their neighbours.
More about homes and neighbourhoods at Tessellar Blog
Technorati tags: town planning,
residential layout,
neighbourhood design



