Is the Honeycomb Layout Suitable for Sloping Sites?
Developers in Malaysia generally flatten large expanses of land for the terrace houses, but let detached houses go gently up and down to better suit the original contours.
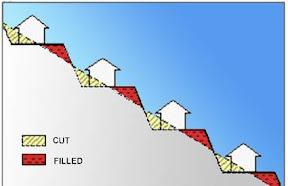
Detached housing units have compact footprints that allow more level changes to be placed between the blocks. The shape of blocks of Honeycomb housing is very much like big detached houses and there is more opportunity to introduce level changes in between the blocks.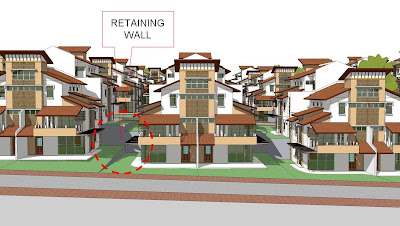

The party wall at the rear of the quadruplex or duplex houses can also easily cater for changes in levels – up to 3 meters – fitting in with the structure of the house. In this way the amount of free-standing retaining structure is minimized.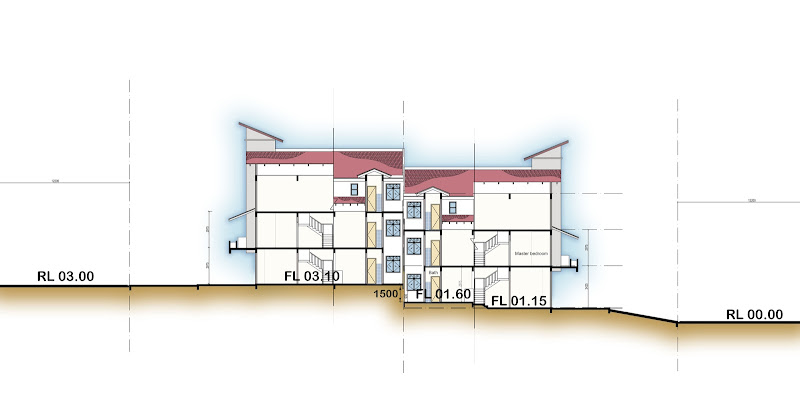
Here only a one meter retaining wall is shown at the party wall between the two units, but a 3 meter one fits in easily too
For even steeper sites, cul-de-sacs, being disconnected, adapt better to topography. Quite large level differences in levels between adjacent courtyards can be managed because the roads do not connect directly but instead snake around in a loop.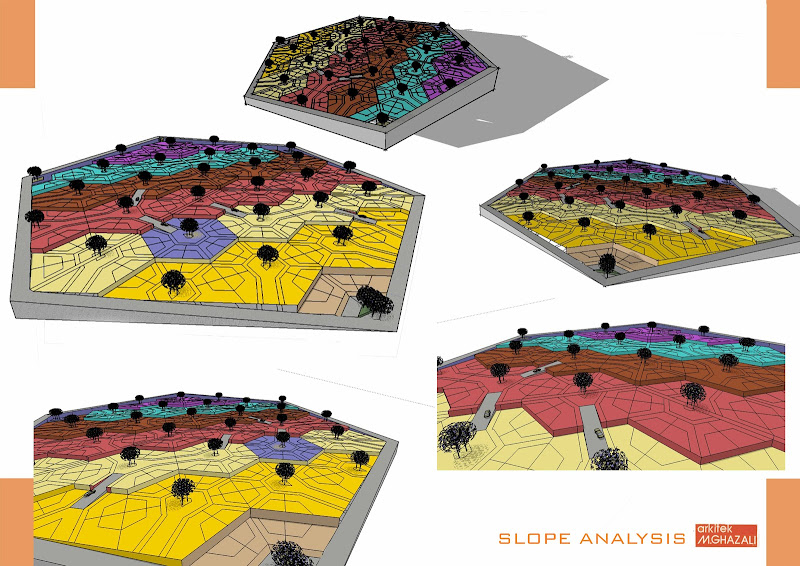
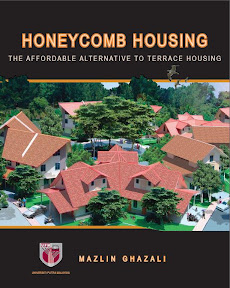
2 comments:
viagra and cannabis does viagra work viva viagra buying viagra free trial of viagra bad side effects of viagra videos viagra buy generic viagra cheapest uk supplier viagra where to buy viagra which is better cialis or viagra viagra cheap buy online viagra suppliers in the uk free sample viagra
Your blog keeps getting better and better! Your older articles are not as good as newer ones you have a lot more creativity and originality now keep it up!
Post a Comment